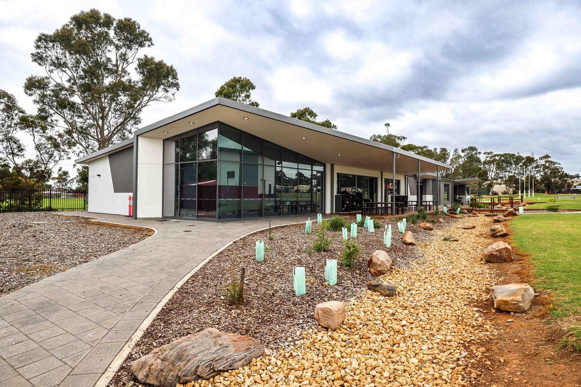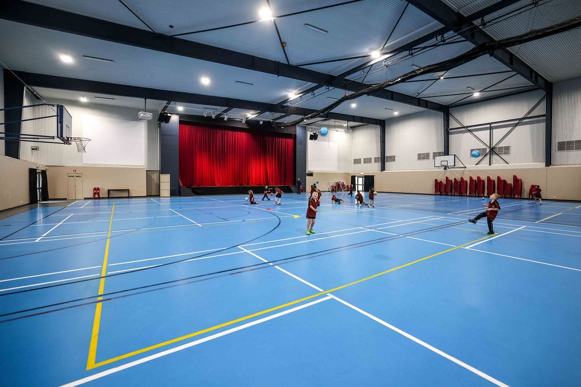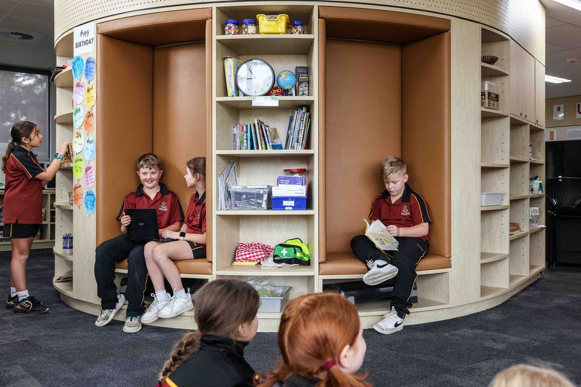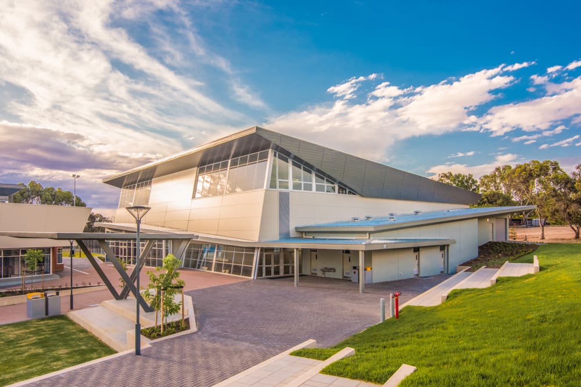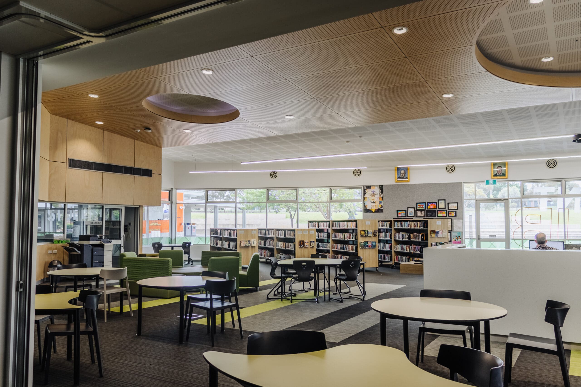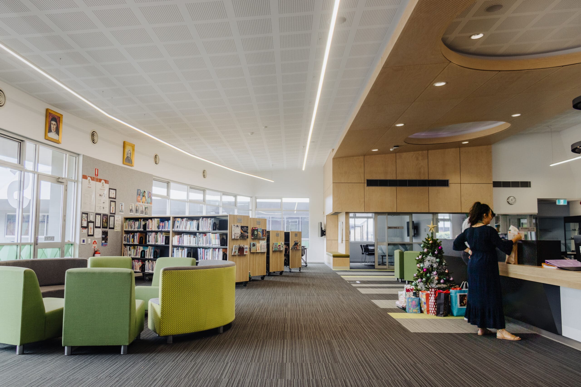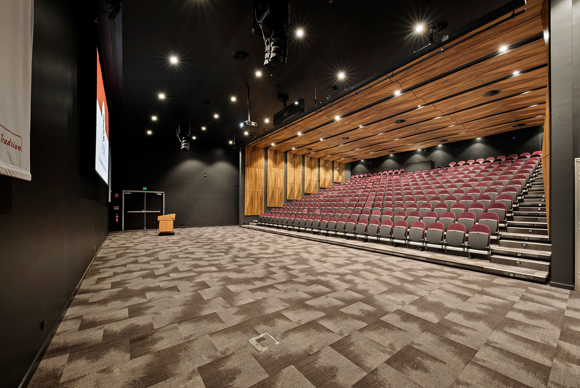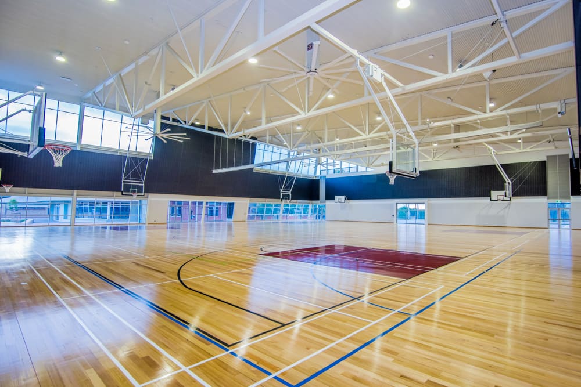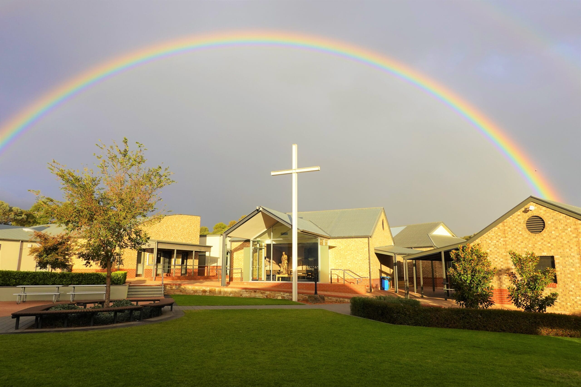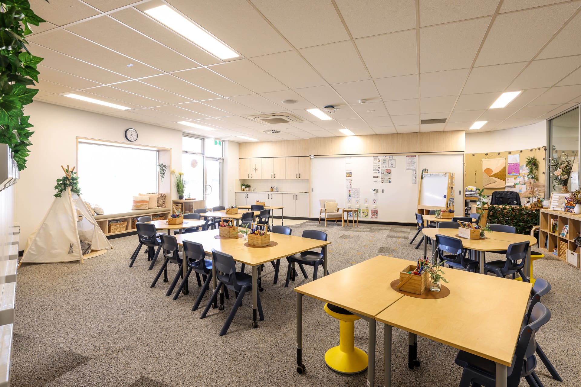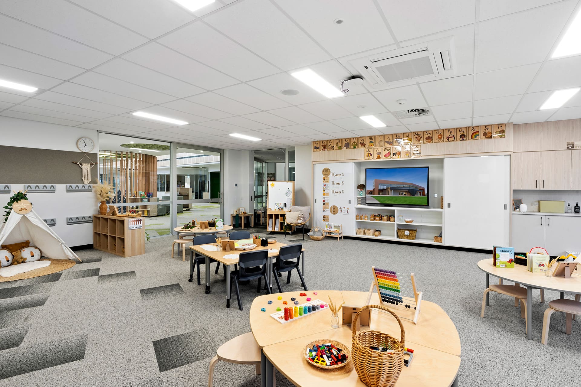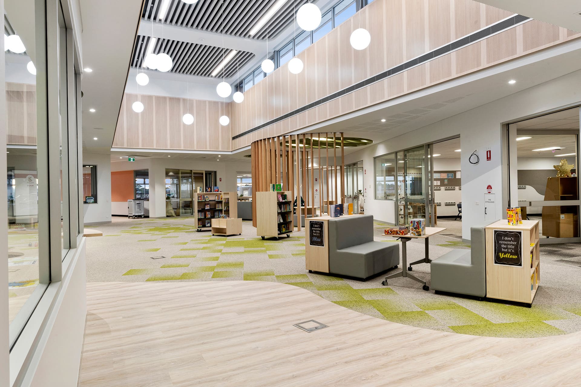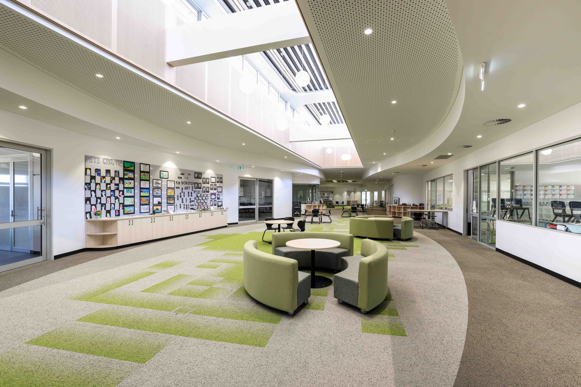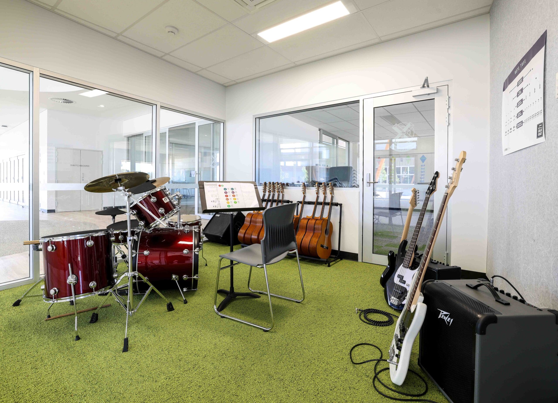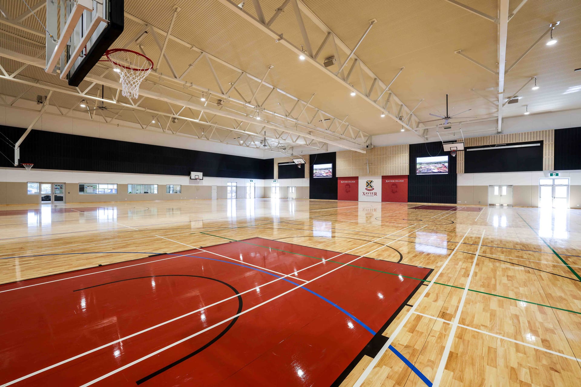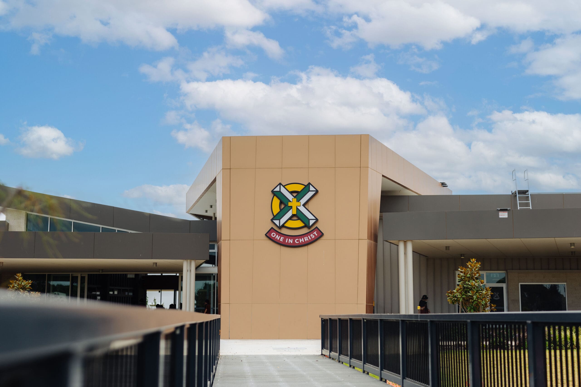
Facilities
Space for our students to thrive.
We strive to provide learning environments that both equip students with real-world experience and allow them to feel at home. We are proud of our meticulously cared-for grounds, airy classrooms and industry standard facilities.
XAVIER COLLEGE
Evanston Campus
Evanston Campus’ quadrangle layout fosters a strong sense of community among its students, from Reception to Year 6.
Current
- Samaritan Gymnasium and MacKillop Arts Theatre, lovingly referred to by students as the SAMMAT, featuring two indoor courts and a fully equipped stage.
- Newly built POD classrooms that invite collaborative group work and offer immersive learning spaces.
- The Library, where students will find both an excellent story and support services such as ICT and the College Counsellor.
- The Environmental Centre, teaching future generations the importance of sustainability and caring for our environment.
- Outdoor spaces to stretch legs and imaginations, such as the nature play space, oval, Village Green bordered with fruit trees and an outdoor court.
- The Chapel.
Future
The College is continuing to refurbish facilities at our Evanston Campus. We look forward to developing further plans with our community in the future.
XAVIER COLLEGE
Gawler Belt Campus
Gawler Belt Campus is situated on a beautiful 17 hectare property where students in Years 7 to 12 have access to high quality specialist learning facilities.
Current
- Art, multi-media and design classrooms.
- Chapel.
- Expansive landscaping including a contemporary Plaza and Indigenous Garden.
- Food Technology Centre including industrial kitchen built to match real-world commercial kitchen environments.
- Physics, chemistry, biology and general science laboratories.
- The Science Learning Centre, the home of our agriculture program, including animal pens, a vineyard, olive orchard and vegetable garden.
- Specialist Music Centre.
- Sporting facilities including an indoor double-court gymnasium, large football oval, soccer pitch, five outdoor courts and a Pedal Prix track.
- The Student Hub, which incorporates all student services, including Inclusive Education, College Counsellors, Indigenous Education, ICT services, Vocational Education and the Library.
- The Colonel George Gawler Auditorium, seating over 300 people.
- The Technology Centre for woodworking, and Trade Training Centre for Metals Engineering, one of the VET courses offered on-site at our Gawler Belt Campus.
Future
In March 2024, the College commenced the development of a Campus Master Plan outlining our intent to continually improve learning environments to ensure our students are given amazing opportunities.
XAVIER COLLEGE
Two Wells Campus
Construction of our Two Wells Campus began in 2021 and will continue in stages until the campus accommodates students on their education journey from Reception to Year 12.
Current
- Spacious, contemporary and welcoming classrooms for students in Reception to Year 9.
- The Breakout Space, where junior students enjoy our lovingly maintained Library and meet their friends to enjoy games and activities organised by staff and students.
- A sensory room to allow differently abled children to find peace during busy days.
- Common spaces fostering collaborative learning, and a sense of community and connection between students of all ages.
- Indoor, double-court and spring floor gymnasium and adjoining outdoor courts, officially opened November 2023.
- New dedicated OSHC space with a kitchen and access to the new gymnasium, also officially opened in November 2023.
- Fully equipped music suite with rooms for private instrumental tutoring.
- Outdoor spaces including the soccer pitch, nature play, basketball and netball half-courts and playground equipment.
Future
- Chapel.
- Specialist subject classrooms including art, science and hospitality.
- A full size oval and additional outdoor courts.
- Additional classrooms and common spaces.
- Landscaped outdoor spaces.
- Canteen.
